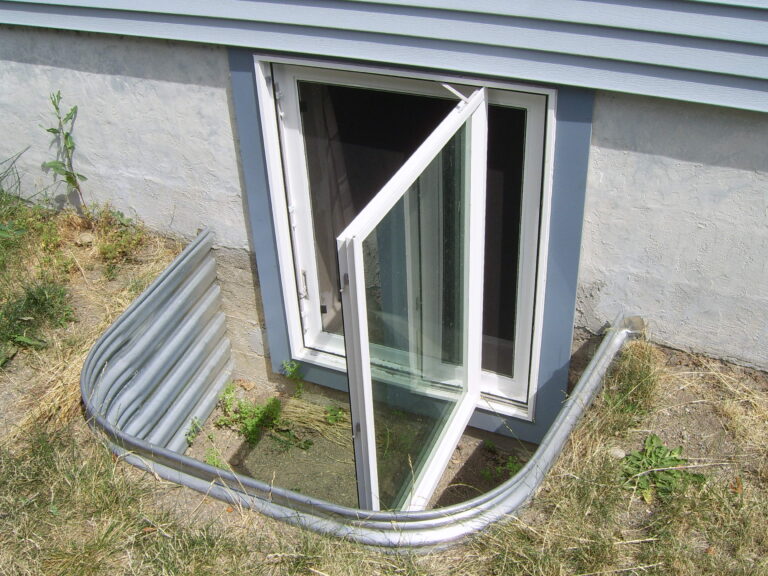Have you ever heard about Egress windows? In case you haven’t, it means that your home has never been under emergency, or you live in an apartment, above the ground.
However, almost every residential home has at least one of these windows, considering the fact that they have an extremely important role in case of emergency, but not only that. They are also a fantastic source of light, and they are more than necessary in the majority of rooms in one’s house. What’s the reason behind this?
Imagine the worst case scenario: if fire accidentally catches your home and starts spreading, you would have only a minute or two to escape or evacuate yourself from the house. That’s exactly the moment when you might need a space through which you can find your way out. And this is what these windows are for.
They are usually being placed in your basement, serving as a window and a door at the same time, especially if the space is remodeled to be habitable – which is when egress windows are a requirement rather than an option.
If you analyze that, having one of these windows is quite logical. Simply put, your home basement is below grade area, which means constructed below the surface. In case of emergency, workers need to enter into this space, and it’s when they need for basement Egress Windows.
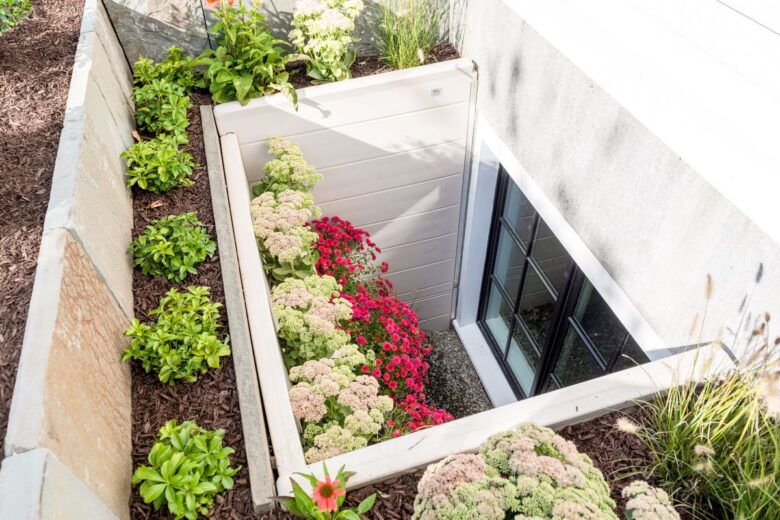
According to IRC (which stands for The International Building Code ), every sleeping room and basement below the fourth home story must have one emergency escape and rescue opening.
That being said, this escape plan includes (or has to include) a patio door, window, or skylight. Another thing that is also important and that should be mentioned is the size of the window. When it comes to its size, it should be big enough so that a person can enter or exit via it quickly – which is at the same time, its main purpose. However, there are more benefits of Egress windows.
Some of the other benefits are directly linked to the fact that in your basement, proper light and ventilation are provided with Egress Windows, because they are bigger and are different by type and the way they function. This is why this window is usually different from the rest of the windows in your space – and for a good reason!
What are the IRC requirements for Egress?
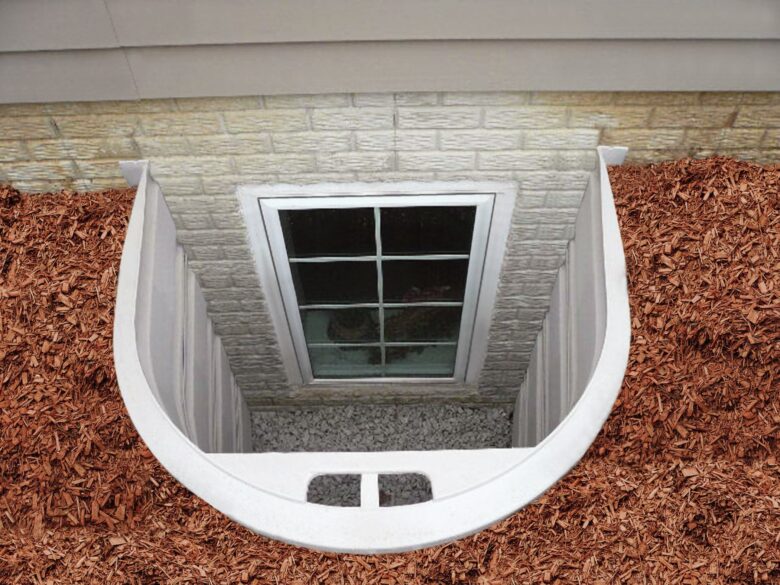
One of the first things you should know is the fact that IRC has some specific standards that every homeowner needs to meet for these escape openings. Before you decide to include one of these windows in your home, make sure to do some research, get all the needed info and then indulge in the process.
Some of the general information you should know is: this opening must clear 5.7 feet of free space once the window is open so that a person can crawl through it quickly. This is quite different from the other windows you needed to install in your home, since there hasn’t been a space requirement of such kind. That being said, the opening width of this window should be 20 inches, while the height can be at least 24 inches. The bottom of this clear opening should reside within 44 inches of the floor. These are pretty precise measurements but everything can be customized if there is a special need for that.
The next step is also different, compared to the windows in your other rooms. Once the before mentioned opening is made, it should be blocked with grills or bars. It must not require any essential tool for opening. It should be fully operational from the inside. However, it should be protected from the outside.
What’s the Difference between an Egress Window and a Basement Window?
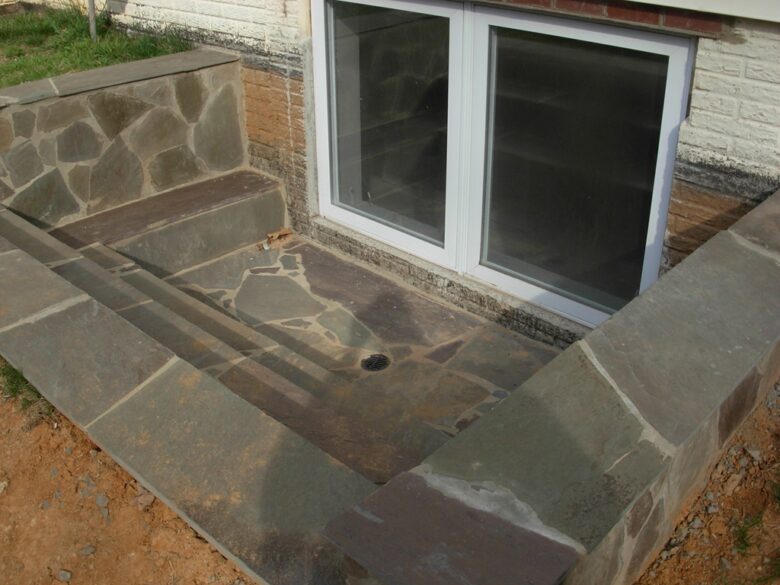
Some homeowners think that if they have windows for ventilation, they are good enough and meet IRC standards, while it’s not always the case. A finished and habitable basement must have basement egress windows or a patio door. In an unfinished and uninhabitable basement, you can skip this code.
There are some strict standards for egress opening in your basement. It must have an open area of 9 square feet with a minimum height and width of 36 inches. It should be able to open fully. When this window is almost 44 inches off the floor, it must have an attached ladder and steps.
The ladder you set should be 12 inches wide and not be less than three inches from the window well. There shouldn’t be any obstruction for the open window, and you can’t block this window in any manner.
Considering the fact that there are several strict rules and requirements you should know, maybe the best option for you would be to hire a professional who can get the job done without making potential mistakes, since it’s easy to miss out on something and it’s normal that you don’t know how to satisfy IRC requirements, as they keep changing all the time. This is exactly the reason why it is always suggested to hire experts who can meet state and city building codes.
But having these windows in your home carries certain costs and initial investing.
Why Invest money in Basement Egress Windows?
There are at least two good reasons to go with this option. Let’s dig into that:
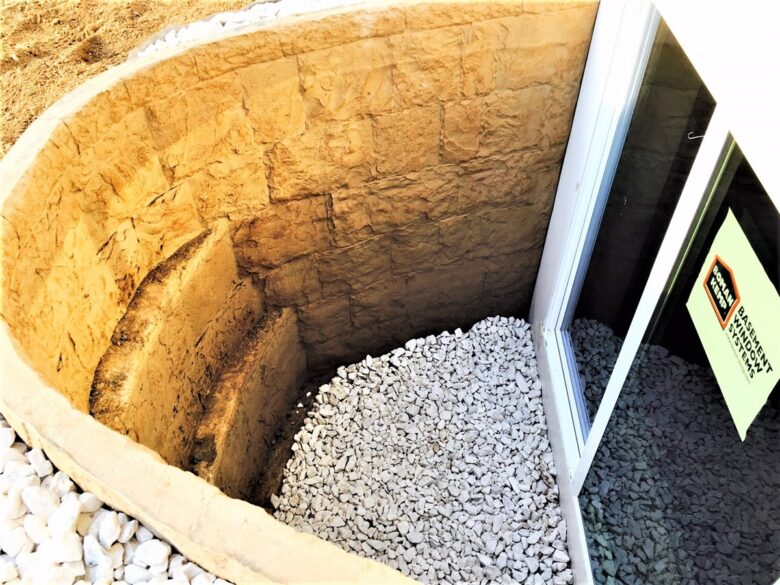
Keep Your Family Safe
You know how they say – safety first! In case that fire breaks out in your upper story or kitchen on the first floor, you can never be sure that you will easily find the escape from the front area. In that scenario, a ladder and egress window will be your ultimate escape route. If you want to keep you and your family safe, then this is the best investment you can make.
Get Emergency Help
You also don’t know when you will have to call 911. Maybe an intruder comes to your home or a stalker is there to harass you. In this case, an egress window will be the safest entry point for emergency workers, who will come to save you from any unexpected events in your life. Sounds logical?

